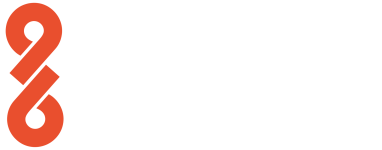About 49 Old Glory Way
Welcome to your dream home! Not far from Ft. Moore back entrance. This stunning property boasts a wealth of desirable features and recent upgrades. Situated in a peaceful neighborhood, this residence offers comfort, style, and functionality. Key Features: Bedrooms: 4 spacious bedrooms providing ample living space for you and your family. Bathrooms: 3.5 baths, including a luxurious jacuzzi tub in the master bath for ultimate relaxation. Upgrades: Brand new roof, freshly painted interior and exterior walls, and new LV flooring throughout, ensuring a modern and pristine aesthetic. Fireplaces: Enjoy cozy evenings by one of the two fireplaces, including one in the master bedroom for added luxury. Storage: Large walk-in closets in multiple bedrooms provide ample storage space for your belongings. Kitchen: Elegant granite countertops complement the modern kitchen design. Living Space: Cathedral ceilings add an air of grandeur to the living areas, enhancing the sense of spaciousness and light. Outdoor Amenities: A 2-car garage, fenced-in backyard, and storage shed provide convenience and utility. (Seller will pay for painting inside of home after closing due to pictures being taken down. Inside was just painted less than a year ago.) Don't miss this opportunity to own a truly exceptional home. Schedule a viewing today and make this property your own!
Features of 49 Old Glory Way
| MLS® # | E97663 |
|---|---|
| Price | $345,000 |
| Bedrooms | 4 |
| Bathrooms | 4.00 |
| Full Baths | 3 |
| Half Baths | 1 |
| Acres | 0.38 |
| Year Built | 2009 |
| Type | Residential |
| Sub-Type | Single Family Residence |
| Style | Traditional |
| Status | Active |
Community Information
| Address | 49 Old Glory Way |
|---|---|
| Subdivision | Patriots Point |
| City | Fort Mitchell |
| County | Russell |
| State | AL |
| Zip Code | 36856 |
Amenities
| Utilities | Cable Available, Electricity Available, Phone Available, Underground Utilities, Water Available |
|---|---|
| Features | None |
| Parking | Driveway, Garage |
| # of Garages | 2 |
| View | Rural |
| Is Waterfront | No |
| Waterfront | None |
| Has Pool | No |
Interior
| Interior | Vinyl |
|---|---|
| Appliances | Dishwasher, Electric Oven, Electric Range, Microwave, Refrigerator |
| Heating | Electric, Hot Water |
| Cooling | Ceiling Fan(s), Central Air |
| Has Basement | No |
| Basement | None |
| Fireplace | Yes |
| # of Fireplaces | 2 |
| Fireplaces | Family Room, Masonry |
| # of Stories | 2 |
| Stories | Two |
Exterior
| Exterior Features | Lighting, Private Yard, Rain Gutters |
|---|---|
| Lot Description | 16500 |
| Windows | Insulated Windows |
| Roof | Asbestos Shingle |
| Construction | Brick |
Additional Information
| Date Listed | February 12th, 2024 |
|---|---|
| Days on Market | 78 |
| HOA Fees | 400 |
| HOA Fees Freq. | Annually |
Listing Details
| Agent | Brandy Reed |
|---|---|
| Office | Keller Williams Realty River Cities Iii |

