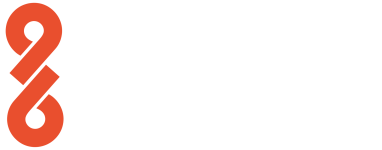About 1618 Pressfield Path
One of our Favorite Floorplans, the Camden is sure to Impress! Step inside to a Soaring Entry Foyer, Formal Dining w/ Coffered Ceilings & Wainscotting, Spacious Great Room w/ Gas Fireplace. Optional Butler's Pantry. The Gourmet Kitchen includes Ample Quality Cabinetry, Built in Stainless Appliances w/ Gas Cooktop & Stylish Vent Hood. Granite Countertops & Tile Backsplash. Large Kitchen Island, Breakfast Area & Walk-in Pantry. Owner's Entry w/ Signature Drop Zone. Upstairs you will find an Abundant Owner's Suite w/ Tons of Natural Light. Owner's Bath features Tile Shower, Garden Tub, Vanities w/ Quartz Countertops & a Huge Walk-in Closet. The Additional Bedrooms offer Large Closet Space. Two Car Garage & Gameday Patio w/ Fireplace Perfect for Outdoor Living. Tons of Included Features such as Spray Foam Insulation, Gas Tankless Water Heater, 2” Blinds on Front of the Home, Gourmet Kitchen, Gameday Patio & Quality Craftsman Style will set us apart.
Features of 1618 Pressfield Path
| MLS® # | 210885 |
|---|---|
| Price | $434,900 |
| Bedrooms | 4 |
| Bathrooms | 2.50 |
| Full Baths | 2 |
| Half Baths | 1 |
| Square Footage | 2,599 |
| Acres | 0.23 |
| Type | Residential |
| Sub-Type | To Be Built |
| Style | 2 Story |
| Status | Active |
Community Information
| Address | 1618 Pressfield Path |
|---|---|
| Area | Alabama-Other |
| Subdivision | 21765 |
| City | AUBURN |
| County | LEE |
| State | AL |
| Zip Code | 36830 |
Amenities
| # of Garages | 2 |
|---|---|
| Garages | Attached, Driveway, 2-Garage |
Interior
| Interior Features | Two Story Foyer, Closet-Walk In, Double Vanity, Entry Foyer, Hardwood Floors, Permanent Stairs, Other-See Remarks, Cathedral Ceilings |
|---|---|
| Appliances | Dishwasher, Garbage Disposal, Gas Range, Microwave, Self Cleaning Oven, Smoke Alarm, Other-See Remarks |
| Heating | Electric, Heat Pump |
| Cooling | Ceiling Fan, Central Electric, Heat Pump |
| Basement | Slab/No |
| Fireplace | Yes |
| # of Fireplaces | 2 |
Exterior
| Exterior | Cement Siding, Stone, Other |
|---|---|
| Exterior Features | Landscaping, Patio |
Additional Information
| Foreclosure | No |
|---|---|
| Short Sale | No |
Listing Details
| Agent | Lisa Bancer |
|---|---|
| Office | Hughston Homes Marketing, Inc |

