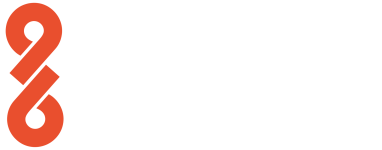About 46 Altapass Way
Up to $10k your way limited time incentive! Please see the onsite agent for details (subject to terms and can change at any time) The “Cunningham” boasts two entrances, one through the garage to the mudroom and one through the large, covered porch to the foyer. The foyer leads directly into the all-in-one kitchen, great room and dining room. The open-concept is a dream for entertaining or spending quality time together. The primary retreat off of the kitchen features a luxurious primary bathroom and two extensive closets. With two vanities on either side of the primary bathroom, you will never be fighting for counter space or elbow room. The upstairs flaunts a unique design with a loft, two bedrooms and a sweeping bonus room/bedroom. Need more space for a playroom? Make it a bonus room! Need a little more guest room? Make it a bedroom and sitting area!
Features of 46 Altapass Way
| MLS® # | 209575 |
|---|---|
| Price | $525,229 |
| Bedrooms | 4 |
| Bathrooms | 3.00 |
| Full Baths | 3 |
| Square Footage | 3,089 |
| Acres | 0.00 |
| Type | Residential |
| Sub-Type | New Construction |
| Style | Ranch, 2 Story |
| Status | Active |
Community Information
| Address | 46 Altapass Way |
|---|---|
| Area | 10-SW Harris County |
| Subdivision | 21259 |
| City | FORTSON |
| County | HARRIS |
| State | GA |
| Zip Code | 31808 |
Amenities
| Garages | Attached, 2-Carport |
|---|
Interior
| Interior Features | Double Vanity, Entry Foyer, Trey Ceilings, Closet-Walk In |
|---|---|
| Appliances | Dishwasher, Electric Heater, Microwave, Security |
| Heating | Heat Pump |
| Cooling | Central Electric |
| Basement | Slab/No |
| Fireplace | Yes |
| # of Fireplaces | 1 |
Exterior
| Exterior | Brick, Cement Siding |
|---|---|
| Exterior Features | Landscaping |
Additional Information
| Foreclosure | No |
|---|---|
| Short Sale | No |
Listing Details
| Agent | Patrick Powell |
|---|---|
| Office | Porch Light Real Estate LLC |

