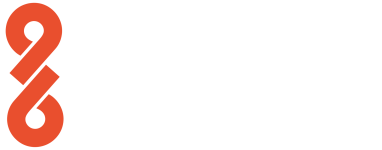About 2124 Cvy Dr
Unlock $25,000 in flex cash from the builder & up to 2% from the lender by utilizing one of our Approved Lenders. Discover The Preserve's charm with The Drayton floorplan, a delightful Farmhouse-style home built by DRB Homes. This spacious residence features 4 bedrooms and 3 bathrooms, boasting an open floor plan with a formal dining area and an eat-in kitchen complete with a large pantry, painted cabinets, and a stainless steel appliance package including a gas stove. The oversized primary suite is a sanctuary, offering a large primary bath with two vanities, an oversized walk-in tile shower, a water closet, and a generously sized walk-in closet. This home also includes gutters, a 10-year home warranty, a smart home-enabled package, and wireless security systems for added convenience and peace of mind. Please note that the Matterport tour showcases a similar home. Estimated completion date: July 2024.
Features of 2124 Cvy Dr
| MLS® # | 169629 |
|---|---|
| Price | $429,419 |
| Bedrooms | 4 |
| Bathrooms | 3.00 |
| Full Baths | 3 |
| Square Footage | 2,707 |
| Square Footage | 0.00 |
| Acres | 0.19 |
| Year Built | 2024 |
| Type | Residential |
| Sub-Type | Residential |
| Status | Active |
Community Information
| Address | 2124 Cvy Dr |
|---|---|
| Area | Auburn |
| Subdivision | THE PRESERVE |
| City | AUBURN |
| County | LEE |
| State | AL |
| Zip Code | 36879 |
Amenities
| Amenities | Clubhouse, Barbecue, Pool |
|---|---|
| Utilities | Natural Gas Available, Sewer Connected, Underground Utilities, Water Available |
| Parking | Attached, Garage, Two Car Garage |
| Garages | Attached, Garage, Two Car Garage |
| Is Waterfront | No |
| Has Pool | Yes |
| Pool | Community |
Interior
| Interior | Carpet, Plank, Simulated Wood, Tile |
|---|---|
| Interior Features | Breakfast Area, Ceiling Fan(s), Separate/Formal Dining Room, Eat-in Kitchen, Kitchen Island, Pantry |
| Appliances | Dishwasher, Disposal, Gas Range, Microwave |
| Heating | Gas |
| Cooling | Central Air, Gas |
| Has Basement | Yes |
| Fireplace | Yes |
| Fireplaces | One, Gas Log |
| Stories | 2 |
Exterior
| Lot Description | < 1/4 Acre |
|---|---|
| Construction | Brick Veneer, Cement Siding |
| Foundation | Slab |
School Information
| Elementary | WOODLAND PINES/YARBROUGH |
|---|---|
| Middle | WOODLAND PINES/YARBROUGH |
Additional Information
| Foreclosure | No |
|---|---|
| Short Sale | No |
| RE / Bank Owned | No |
Listing Details
| Agent | Michy Aja |
|---|---|
| Office | BERKSHIRE HATHAWAY HOMESERVICES |

